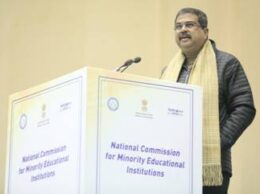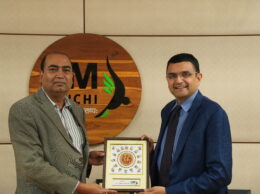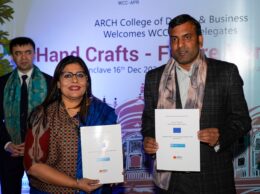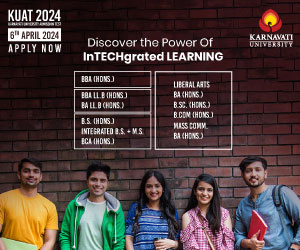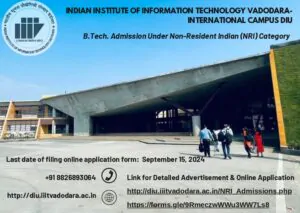Bharat Ratna-awardee Dr. B.R. Ambedkar, besides being the principal architect of the Indian Constitution, was also a renowned economist and the first Indian to receive a doctorate from the London School of Economics. To commemorate his one hundred and twenty-fifth birth anniversary, the Govt. of Karnataka had envisioned an eponymous institution named the Dr. B.R. Ambedkar School of Economics (BASE) in 2017. The campus of BASE has taken shape now, and the phase-I of the same was inaugurated by Honourable Prime Minister Shri Narendra Modi on June 20, 2022 at Jnanabharathi Campus of Bengaluru University, Bengaluru
BASE got university status in 2019 and has completed four years. The first batch graduated in May 2022. Though it is state-run, BASE has national character. BASE students from across India, while 60% of seats are reserved for those from Karnataka.
BASE is a completely residential university. Even if a student from Bengaluru enrols, he/she must stay on campus. The fee is Rs 1.25 lakh per annum, including accommodation. The University follows the government’s reservation policy and there are scholarships available. For SC/ST students, fees will be refunded by the government.
BASE presently has 250 students on its roll, and the projected strength of students is planned at 1,100 by 2024-25. The university offers 3 courses by adopting the National Education Policy (NEP) vis-a-vis 5-year integrated M.Sc. Economics, 2-year M.Sc. Economics and 2-year M.Sc. Financial Economics. The plan to start a Ph.D. program is on the anvil. The admissions are based on the Common University Entrance Test (CUET).
Education Design International (EDI), a globally acclaimed architecture & interior design firm that specializes in designing innovative learning environments, has been responsible for spearheading the design of BASE by creating a state-of-the-art campus for research in economics.
The Education Design International (EDI) Bengaluru team brought a lot more than just campus and building design into this project. The program for the institution was evolved after careful study of renowned schools of economics of the likes of London, Harvard, Stockholm, and Singapore. They strengthened the plan for this school by making it truly international, infusing decades of relevant experience into sustainability, visualising the future of learning, and how to “think global yet act local”.
- Salient features of the new campus-
The 43 acre Dr. B. R. Ambedkar School of Economics (BASE) campus within Jnana Bharathi University is designed with Education Design International’s (EDI) vision to improvise learning by creating an environment supported by climate conscious and high performance design. The design promotes sustainability by taking advantage of the campus greens & natural contours, resulting in a network of plazas & vistas. The central plaza acts as the heart of the campus for events & social gatherings which fosters living, learning & discovery. Campus nodes & plazas are designed as platforms for informal gatherings & discussions among faculty & students, which in turn are seamlessly connected with the indoor facilities. Shaded walkways and plazas interspersed with seating areas enable students to use the outdoor spaces as learning areas throughout the year.
- Theme/design of the buildings in the new campus. And why it was chosen? What was the inspiration?
The Campus Master Plan was set out to build a totally self-sufficient environment friendly campus whose composition of architectural and landscape design satisfies its symbolic and functional requirements.
The goal of the design was to ‘think global and act local’ to create a ‘Flagship University for Economics & Social Sciences in India’. Several case studies of renowned universities in the field of economics were conducted to create the design program. The campus inherits the roots of Indian tradition by creating an ambience for education that is not limited to the four walls of the learning space, but even outdoors in the landscape under the trees and in the lap of nature, by creating seamless indoor outdoor connections, thereby enhancing socio-emotional connections, collaborative learning, diversity & innovation.
- Things that were kept in mind when it was designed-
The campus is designed to create opportunities for learning all across the 43 acres and not just inside the classrooms. Utilising each design intervention, right from overall zoning to furniture selection to provide an opportunity for learning has been kept in mind while designing the campus. Informal spaces are not just created in academic zones but also in the residential areas for the campus to function as a 24/7 learning hub.
Environment and sustainable design principles are the core of this campus design.
One of the key things that was kept in mind was to ensure that world class facilities are provided to students in this campus while keeping the maintenance and operational costs low. Right from the orientation of the buildings to the size of windows & type of glazing, the design maximises cross ventilation and daylight, and minimises heat gains through the building envelope.
The campus is designed to be green by promoting use of local materials like terracotta tiles, local granite and natural stone, reducing water consumption by means of efficient plumbing fixtures, rain water harvesting and wastewater treatment, so that the buildings have low embodied energy and minimal carbon footprint. The campus design takes advantage of the creek that runs through the site by converting it into a swale to promote biodiversity and reduce stormwater runoff.
- Total built up area of the complex (classrooms, discussion rooms, hostel, kitchen and dining facility etc) as well as total land area –
Total Site Area – 43 acres 35 guntas
Total Builtup Area – 5,84,000 sq ft – Phase 1
Facilities –
Administrative Block
Academic Block – 10 lecture halls – 2 nos 100 seater and 8 nos 60 seater, 6 seminar halls, 2 computer labs, outdoor learning spaces
Faculty Block – 80 cabins and open offices
Library – 360 capacity
Student Centre – indoor basketball, squash, lounge
Auditorium – 750 seater
Girls Hostel – 130 students
Boys Hostel – 130 students
Dining – 368 capacity
Guest House – 42 rooms
Staff Quarters – 40 units
- Special features of the new campus like renewable energy, rainwater harvesting etc.
- Solar water heating
- 300 KLD Sewage Treatment Plant
- Reuse of treated water for landscaping
- Drip irrigation
- Native plants
- Rain water harvesting
- Bioswale & pervious pavers to reduce runoff
- Local materials such as sadarahalli stone and terracotta panels
- Utilisation of natural contours in the design and minimise cut and fill
- Topsoil preservation
- Large operable windows to maximise views, daylight & natural ventilation
- Orientation specific shading devices to reduce glare and minimise heat gain
- Approximate cost of development


